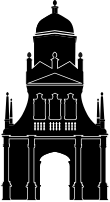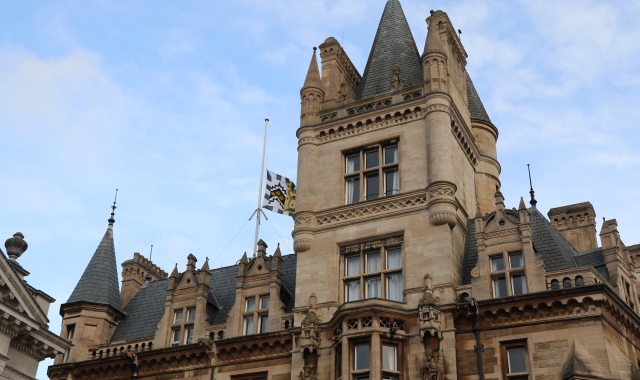‘Having to talk about the five orders of columns’
Regola delli cinque ordini d'architettura / di M. Iacomo Barozzio da Vignola.
[Rome : Francesco Villamena, 1617?]
H.25.8 ¹
‘hauendo da trattare delli cinque ordini di colonne’ | ‘Having to talk about the five orders of columns’
The architect David Watkin has acclaimed the College’s Cockerell Building as one of the masterpieces of the Classical tradition in British architecture. Although C.R. Cockerell’s project for a new University Library premises never came fully to fruition, its completed north wing, now occupied by the College Library, is dignified testament to the restrained magnificence that might have been. Between 1810-1817 Cockerell toured the Mediterranean and the Building, in the Greek Revival style, bears subtle references to his travels. Certainly he would have been sympathetic to the Italian architect Vignola (1507-1573), proponent of the Mannerist style and, succeeding Michelangelo, Chief Architect at St. Peter’s Basilica, Rome. Vignola, though a Classical revivalist, resisted any temptation towards embellishment and his work in Rome is noted for its sobriety. In 1562 he published a treatise on a system for constructing columns according to the five, Classical, orders: Corinthian, Composite, Doric, Ionic and Tuscan. The system was based on Vignola’s measurements taken from surviving Roman monuments in the city. Known in English as Canons of the five orders of architecture, the work was frequently reprinted and became a best-seller. Our copy bears no imprint but is believed to have been printed at Rome around 1617 by Francesco Villamena, who had gained the rights to Vignola’s drawings following his death. It is bound with Villamena's companion edition of Vignola's designs: Alcune opere d'architettura di Iacomo Barotio da Vignola.
The book was bequeathed by James Burrough (1691-1764). Admitted to Caius as pensioner in 1707 Burrough was elected to a fellowship and held all College offices open to a layman: Junior Dean, Prælector, Registrar, Bursar and President (from 1750–1) before being elected Master in 1754, a post he occupied until his death. He became Vice-Chancellor to the University in 1759. An enthusiastic amateur architect and devotee of the Classical style, in 1721 Burrough was invited to join the Syndicate responsible for establishing a Senate House between the Old Schools and Great St. Marys. His own design for this building was integrated into the plans of the official architect and between 1722–1730 Burrough oversaw its construction. His most tangible legacy to the College today rests in his architectural endeavours. Between 1751–1754 he masterminded the re-casing of Gonville Court, and its north side, where the original Medieval houses in which the College was founded had stood, was completely rebuilt. The present cupola is older, having been designed by Burrough in 1728. Among his executed designs elsewhere in Cambridge are the Burrough’s Building at Peterhouse (1736), the re-facing of the quadrangle at Trinity Hall (1742–1745) and the chapel of Clare, completed posthumously.
Before his death he had made arrangements to bequeath us his collection of books. He made no stipulations as to the maintenance and preservation of his bequest, the extent of which is revealed in our manuscript 762/374, a catalogue of the books in his collection, and their location in the various, and complex, shelving arrangements in his rooms, executed after his death. The catalogue was presented in 1854 by a William Thomas Jackson of Bury St. Edmunds, Burrough’s home-town. The connexion between the two is unknown, although it is inferred, from the letter Jackson wrote to accompany his gift, that they were related.









